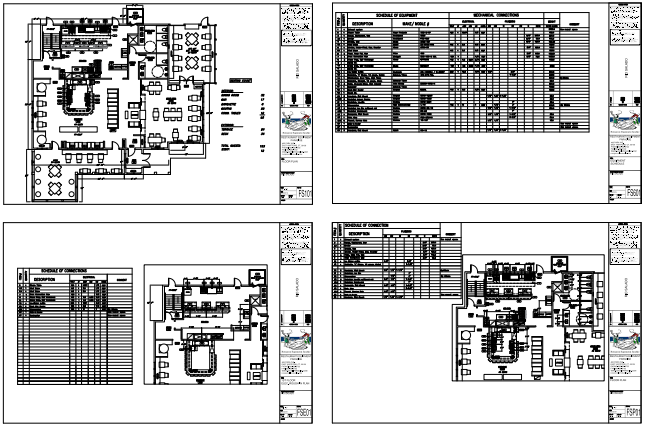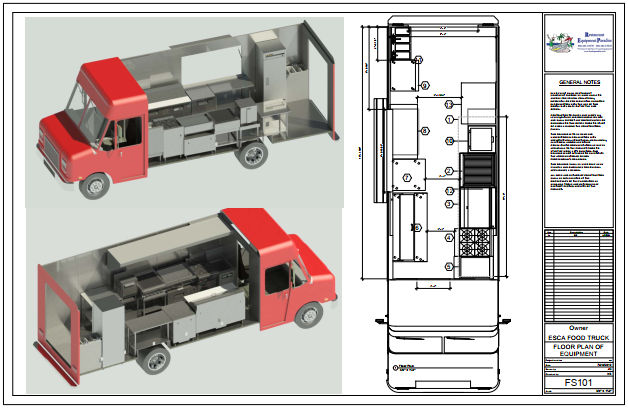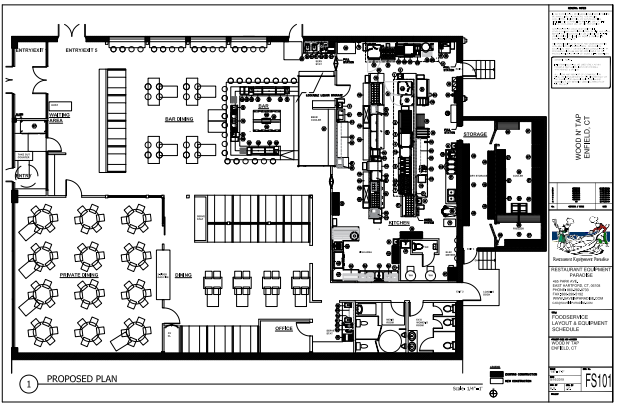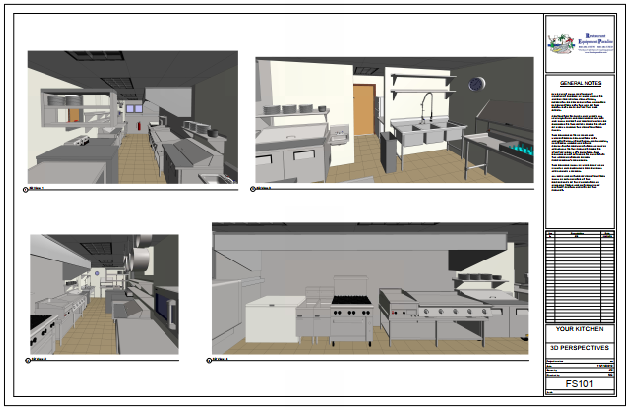Whether you’re opening a new restaurant or renovating an existing one, a vital part of the process is to properly plan/design the layout of the commercial kitchen and dining area/bar area. This typically requires you to hire an architect, or hire a Project Manager and a Design specialist, with experience in designing commercial kitchens/restaurants.




At Restaurant Equipment Paradise, we employ a seasoned team of professionals with extensive backgrounds in overseeing the design and construction of commercial kitchens and entire restaurants or other food services businesses.
Our Project Managers have meticulously overseen a wide variety of new and renovation projects, both large and small, for numerous restaurants and food service-related businesses.
Our Design Team will listen to your business concept, answer any questions you have, obtain measurements and basic layout of the building space, work with you to determine the equipment you desire and the placement of each item and bring it all to life in 2-D and 3-D blue-prints. In no time at all, we can quickly draft your restaurant floor plans, kitchen layout, as well as bar and seating design.